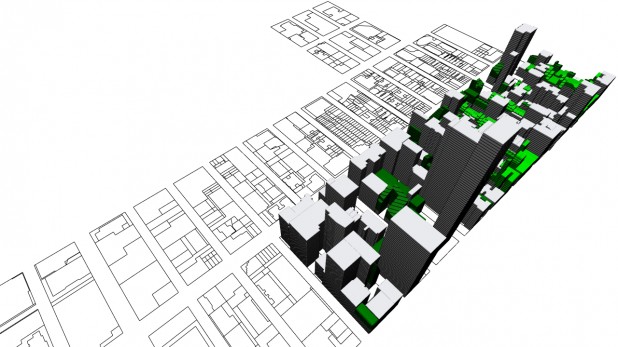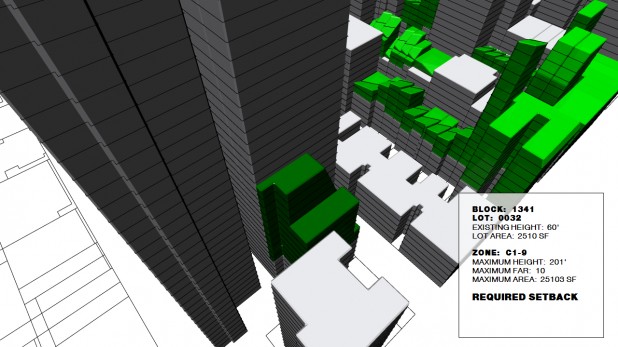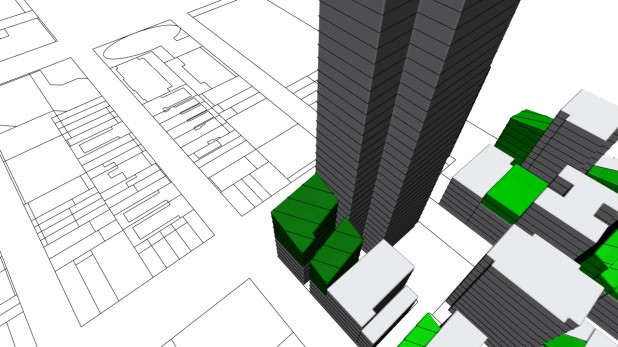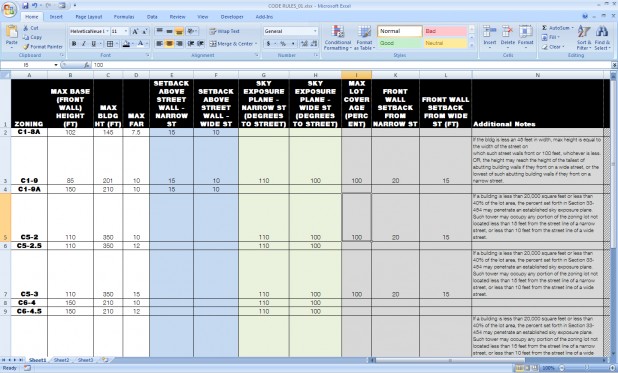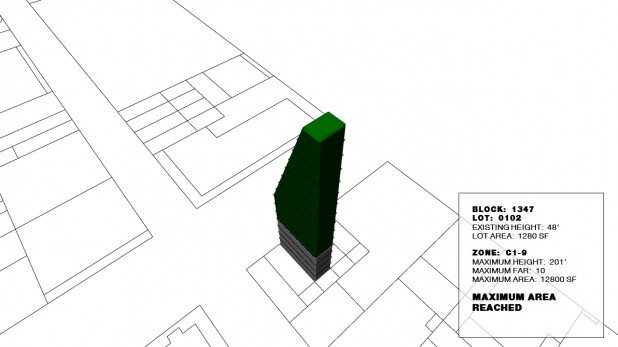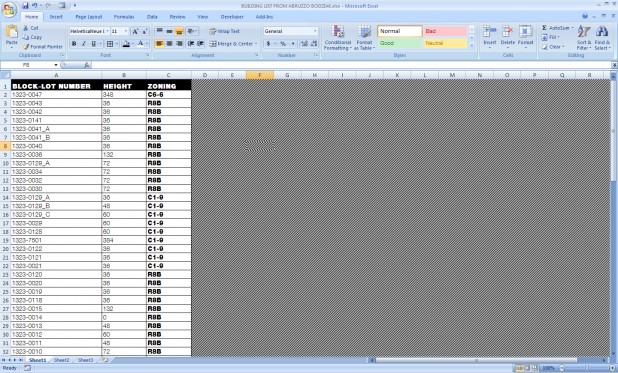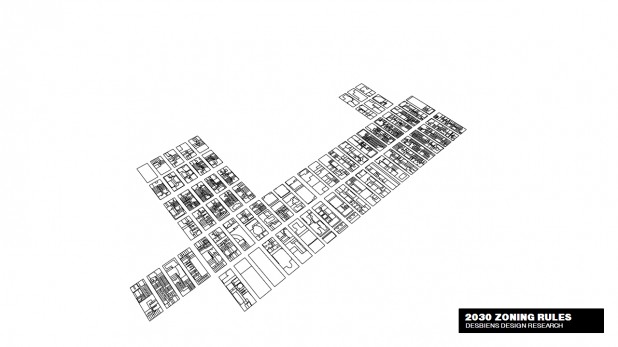This research was carried out with Abruzzo Bodziak architects as a central part of their “Air Rights-of-Way” proposal sponsored by Audi Urban Future Initiative during the Festival of Ideas for the New City.
Abruzzo Bodziak’s project investigates the role played by the New York City Zoning Code in the production of architectural form. The translation from abstract rules to three-dimensional building volumes was entirely automated, giving the designers the ability to see the potential effects of even minor zoning alterations to the overall make-up of an entire section of New York City. Learn more about it on Abruzzo Bodziak’s website or have a look at the project boards. The beautiful physical model is not to be missed.
Ten of seventy-two blocks.
Procedurally generated model showing 10 of the project's 72 blocks.
Different zoning classifications are distinguished by tones of green.
This Excel table consolidates existing zoning rules and proposes alterations that form the heart of Abruzzo Bodziak Architect's design proposal for future growth. By changing data in this table, the designers were able to build digital massing models for a variety of zoning scenarios.
Alternate zoning rules for each site included floor area limits, height restriction and solar orientation requirements.
This excel file was provided by Abruzzo Bodziak Architects. It maps building block and lot numbers to zoning information and existing building heights. Using this file it was possible to procedurally model and aproximation of existing site conditions.
The project site for Abruzzo Bodziak's proposal included 72 blocks of commercial and residential real estate on Manhattan's Upper East Side.



